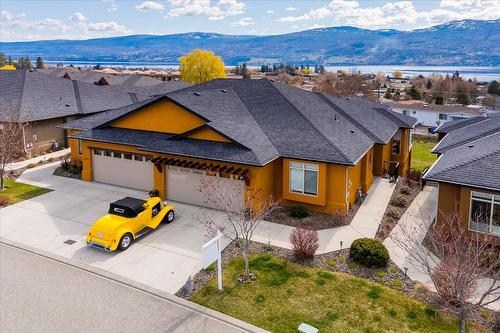








Phone: 250.860.1100
Fax:
250.860.0595
Mobile: 250.862.0578

1 -
1890
COOPER
ROAD
Kelowna,
BC
V1Y8B7
| Annual Tax Amount: | $3,991.47 |
| Floor Space (approx): | 2813 Square Feet |
| Built in: | 2014 |
| Bedrooms: | 3 |
| Bathrooms (Total): | 3 |
| Appliances: | Dryer , Dishwasher , Electric Range , Microwave , Refrigerator , Washer |
| Architectural Style: | Ranch |
| Association Amenities: | Clubhouse , Fitness Center , Barbecue , [] |
| Construction Materials: | Stucco , Wood Frame |
| Cooling: | Central Air |
| Exterior Features: | Balcony , Sprinkler/Irrigation |
| Flooring: | Carpet , Hardwood , Tile |
| Heating: | Forced Air , Natural Gas |
| Parking Features: | Attached , Garage , On Site |
| Roof: | Asphalt , Shingle |
| Sewer: | Public Sewer |
| View: | Lake , Mountain(s) , Valley |
| Water Source: | Private |