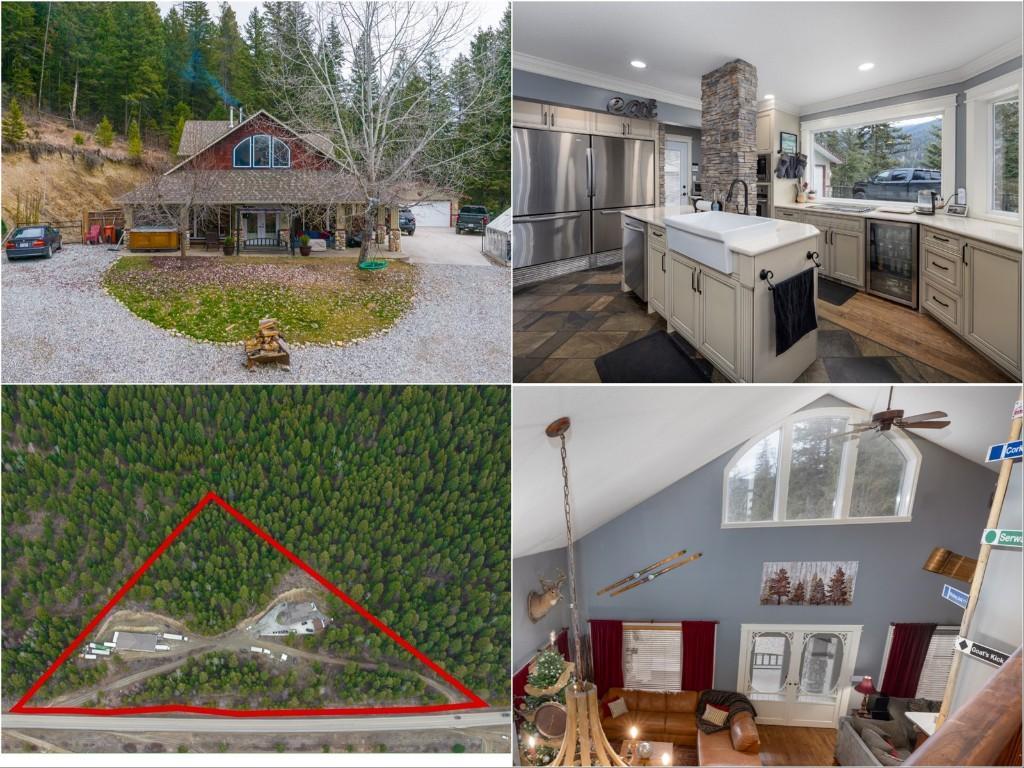For Sale
$1,488,000
12300
Highway 33 E
Highway,
Kelowna,
BC
V1P 1K4
3 Beds
3 Baths
#10300920

